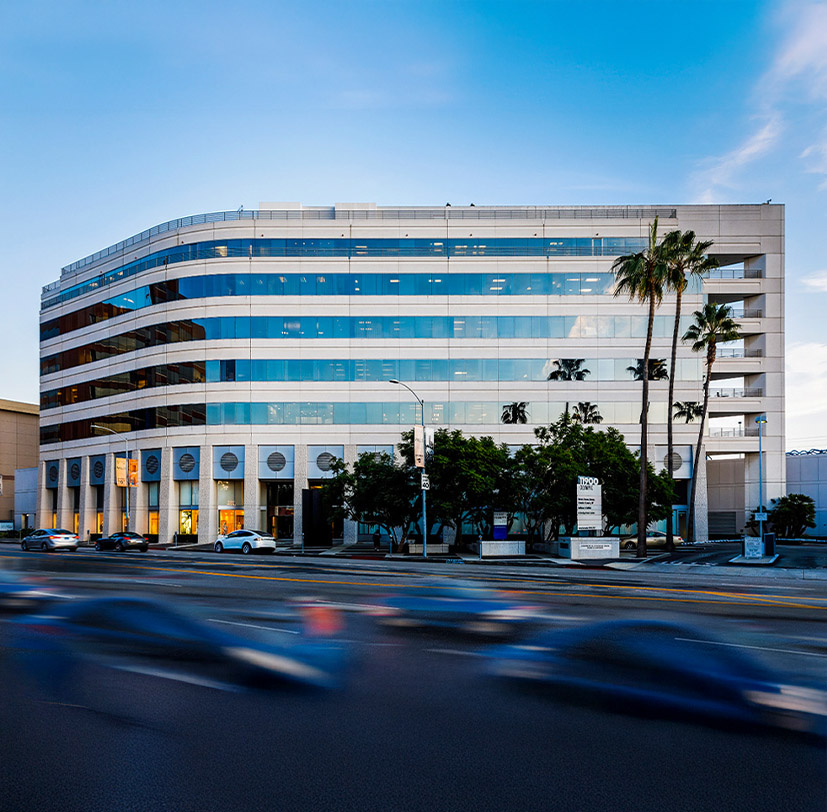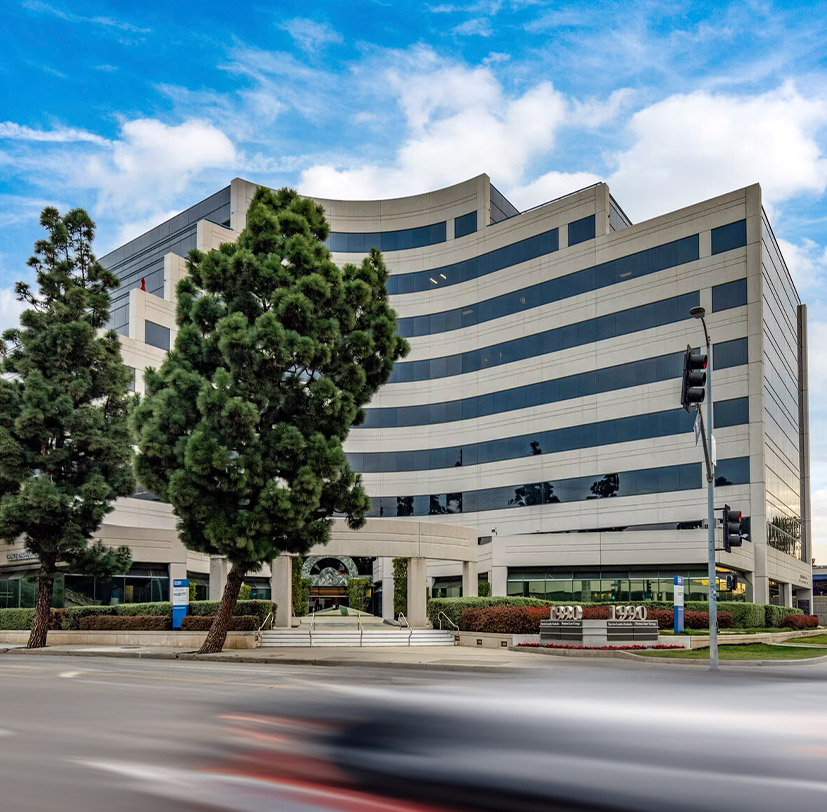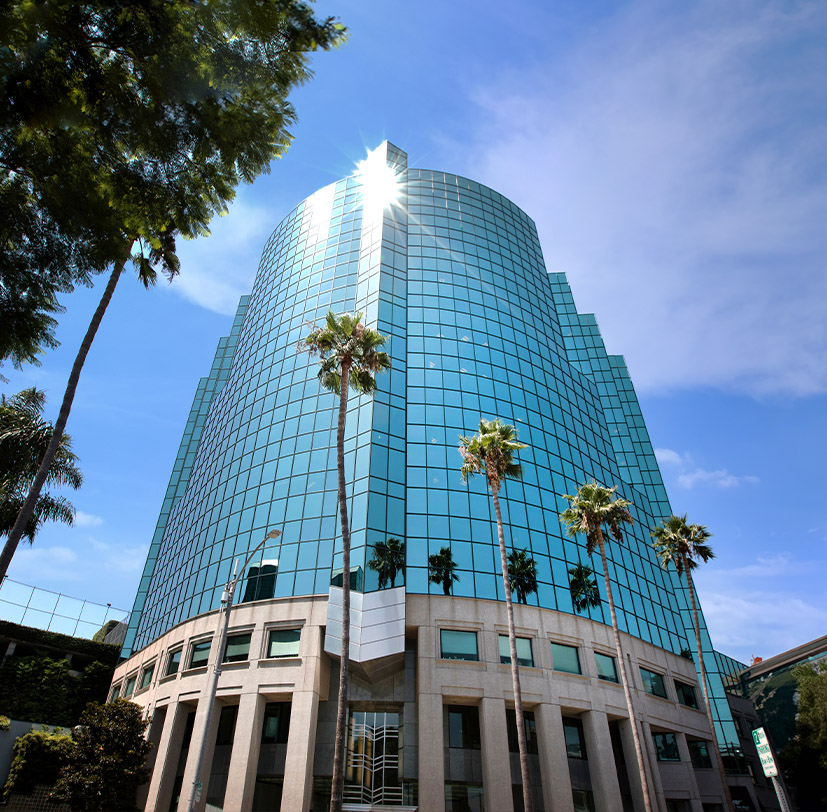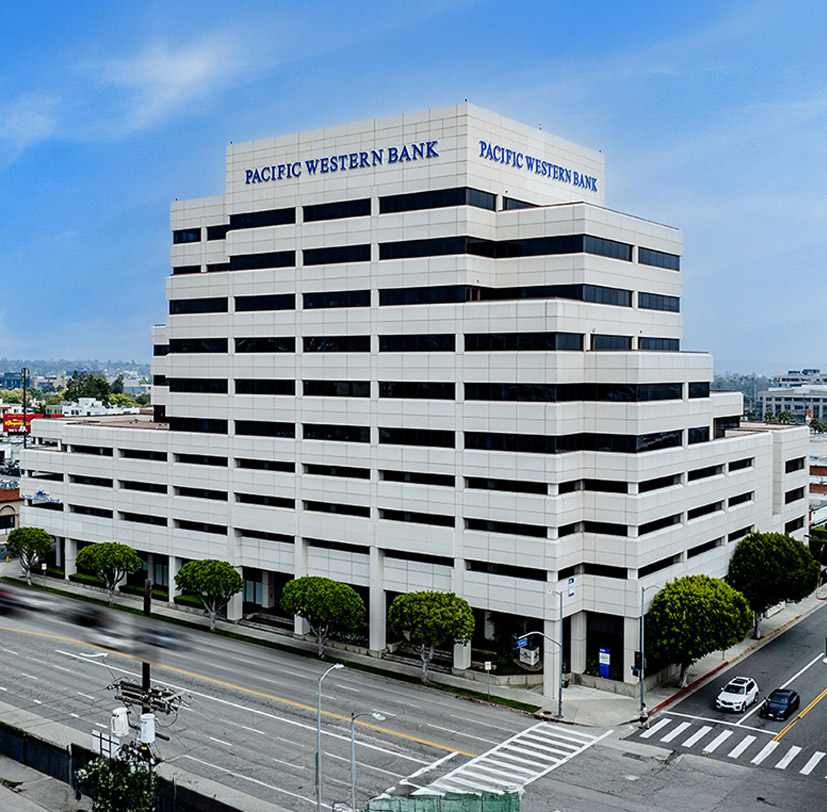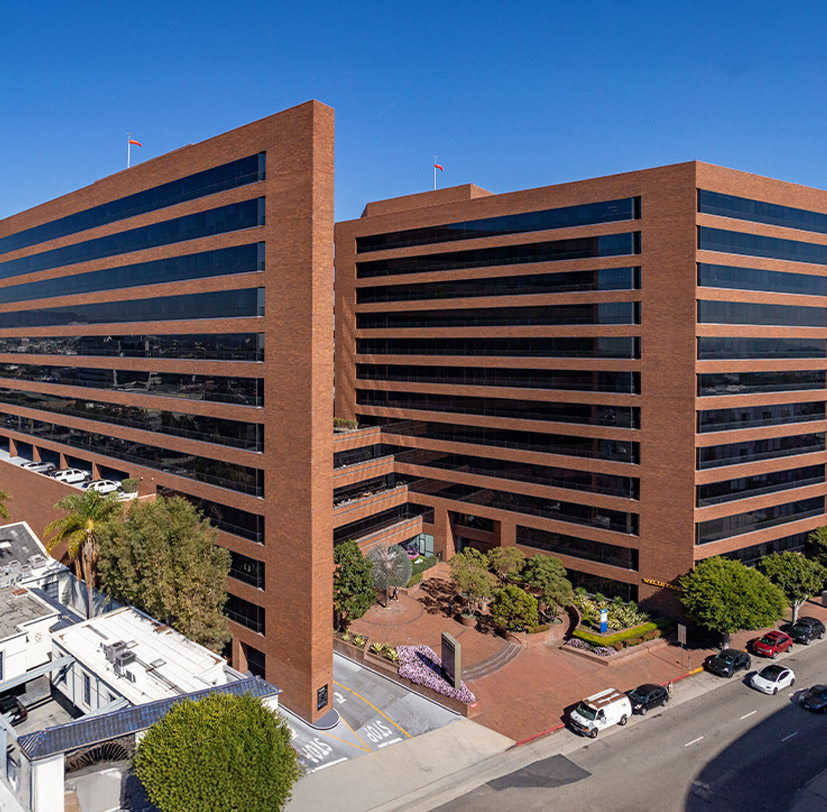Sawtelle / West LA Office Space
Sawtelle / West LA Office Space
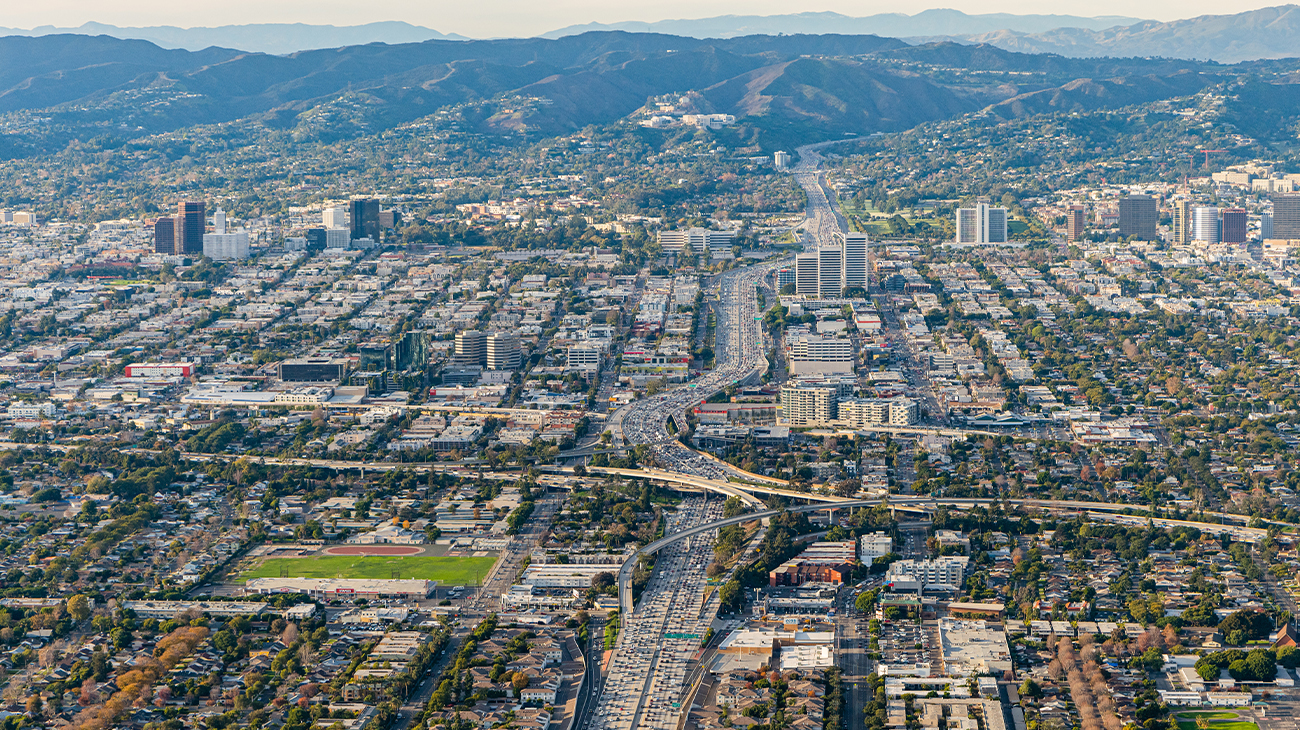
Positioned as the emerging creative and tech hub of Los Angeles, Sawtelle/West LA offers a quick commute from Santa Monica, Brentwood, Westwood, Bel Air, and Beverly Hills. Over the past decade, a multitude of companies, spanning professional services, medical, and creative industries, have chosen this area to lease office space in West LA, including renowned names like Riot Games, VCA, The Wonderful Company, Snap, and Apple. Commuters benefit from immediate access to the Metro Stop at Bundy Station and easy reach to the 10 and 405 freeways. Enjoy nearby amenities such as the newly developed West Edge, featuring apartments, high-end shops, restaurants, and Gelson’s Market. Additionally, experience the vibrant Japanese culture in Japantown, named 'one of the best streets for Japanese cuisine in LA' by the Los Angeles Times, just minutes away. READ MORE
Office for Rent Sawtelle / West LA
Positioned as the emerging creative and tech hub of Los Angeles, Sawtelle/West LA offers a quick commute from Santa Monica, Brentwood, Westwood, Bel Air, and Beverly Hills. Over the past decade, a multitude of companies, spanning professional services, medical, and creative industries, have chosen this area to lease office space in West LA, including renowned names like Riot Games, VCA, The Wonderful Company, Snap, and Apple. Commuters benefit from immediate access to the Metro Stop at Bundy Station and easy reach to the 10 and 405 freeways. Enjoy nearby amenities such as the newly developed West Edge, featuring apartments, high-end shops, restaurants, and Gelson’s Market. Additionally, experience the vibrant Japanese culture in Japantown, named 'one of the best streets for Japanese cuisine in LA' by the Los Angeles Times, just minutes away. READ MORE
5 Properties
Westside Towers
11835-45 W. Olympic Blvd,
Los Angeles, California 90064
Availabilities
Availabilities
Description:
2 window offices, open work area, and reception.
Description:
Move-in ready! 1 window office, open work area, IT/storage room, and reception room with transaction window.
Description:
Move-in Ready! 1 windowline conference room, large open work area, kitchen and I.T closet.
Move In Ready:
Description:
Therapy Suite with city views! Move in ready with 2 window offices, storage room, and enclosed waiting room with call buttons.
Description:
Ground Level Suite! High ceilings, 2 window offices, 1 interior office, open work area, storage room, and reception area. Direct access to shared patio!
Description:
Move-in Ready! 3 window offices, conference room, IT/storage room, and reception area.
Move In Ready:
Description:
2 window offices, windowline conference room, open work area, kitchen and reception area.
Description:
Double Door Entry! 2 offices, windowline conference room, kitchen, and reception area.
Description:
Move-in Ready! 2 window offices, windowline conference room, kitchen, and reception area.
Move In Ready:
Description:
Ground Level Opportunity! Storefront visibility with double door entry, 3 interior offices, open work area, open kitchen and reception area.
Move In Ready:
Description:
4 window offices, small open work area, and reception area.
Description:
Ocean Views! 3 window offices, 2 interior offices, kitchen and reception area.
Description:
Creative space with exposed ceilings and polished concrete floors! 2 window offices, window line conference room, open work area, open kitchen, and reception area.
Description:
Move-in ready! 2 window offices, conference room, open work area, kitchen and reception area.
Move In Ready:
Description:
Move-in ready! 4 private offices, conference room, kitchen and dedication reception area with transaction window.
Move In Ready:
Description:
2 window offices, 3 interior offices, conference room, kitchen and reception area.
Description:
SPEC SUITE! Move-in ready, 3 window offices, 1 interior office, windowline conference room, open work area, kitchen, and reception area.
Move In Ready:
Description:
Corner suite with 3 window offices, window line conference room, open work area and a kitchen.
Description:
Patio access! Large open work area with 1 window office, 2 interior offices, storage room and a kitchenette.
Description:
Move-in ready! 3 window offices, 1 interior office, windowline conference room, kitchen and reception area. Beautiful panoramic views!
Move In Ready:
Description:
Double door entry! 3 window offices, glassed wall conference room, kitchen and reception area.
Description:
SPEC SUITE with double door entry! Move-in Ready, 2 window offices, 1 interior office, interior conference room, open work area, kitchen and reception area.
Move In Ready:
Description:
NEW SPEC SUITE with spectacular views! 3 window offices, 3 interior offices, windowline conference room, open work area, kitchen and reception area.
Description:
3 window offices, interior office, windowline conference room, open work area, storage room, kitchen and reception area.
Description:
Double door entry with 3 window offices, 1 interior office, conference room, open work space, kitchen and reception area.
Description:
4 window offices, 1 interior office, conference room, open work area, kitchen and reception.
Description:
Move-in Ready Corner Suite! 5 window offices, windowline conference room, 2 storage rooms and kitchen.
Move In Ready:
Description:
Nice views! 4 window offices, file/storage room, open work area, and reception area.
Description:
3 window offices, 2 interior offices, windowline conference room, kitchen, and reception area.
Description:
2 window offices window line conference room, open work area, kitchen and reception area.
Description:
SPEC SUITE WITH GREAT VIEWS! 4 window offices, interior office, conference room, kitchen and reception area. Access to a large shared patio!
Description:
4 window offices, 1 interior office, windowline conference room, open work area, kitchen and reception area.
Description:
SPEC SUITE! Move in ready with Eastern views. Polished concrete floors, 4 window offices, 1 interior office, conference room, kitchen and reception area.
Move In Ready:
Description:
Move-in Ready Corner Suite! 4 window offices, windowline conference room, kitchen, open work area, and reception area.
Move In Ready:
Description:
Corner Suite! 6 window offices, conference room, open work area, kitchen and reception area.
Description:
SPEC SUITE! Move in ready, Elevator I.D., 3 window offices, windowline conference room, kitchen, and reception area.
Move In Ready:
Description:
SPEC SUITE! Move-in ready, 4 window offices, windowline conference room, open work area, kitchen and reception area.
Move In Ready:
Description:
Corner Space! Move-in Ready, 6 window offices, windowline conference room, kitchen and reception area.
Move In Ready:
Description:
Corner suite! 3 window offices, 1 executive window office, open work area, kitchen and reception area.
Description:
Corner Space! 3 window offices, conference room, open work area, kitchen, and reception area.
Description:
Move in ready! Light and bright suite with double door entry and polished concrete flooring. 2 window offices, conference room, kitchen, large open work area, and reception.
Move In Ready:
Description:
Corner suite with 5 window offices, windowline conference room, large open work area, kitchen and reception area.
Description:
SPEC SUITE! 4 window offices, 1 interior offices, a windowline conference room, kitchen and open work area.
Description:
Move-in Ready Corner Suite with a Private Balcony! 6 window offices, 1 interior office, open work area, file room, storage room, and reception area.
Move In Ready:
Description:
New SPEC SUITE! Move-in ready, 6 window offices, an interior conference room, open area and kitchen.
Move In Ready:
Description:
Creative space! Move-in ready with polished concrete flooring, 1 window office, windowline conference room, large open work area, storage room and reception area and a lot of natural lighting.
Move In Ready:
Description:
Elevator ID with double-door entry! 5 window offices, conference room, large open work area, kitchen, phone room and reception area.
Move In Ready:
Description:
Excellent views! 4 window offices, 2 large windowline conference rooms, open work area, kitchen and reception.
Description:
NEW SPEC SUITE! Move-in Ready, 7 window offices, 2 interior offices, interior conference room, kitchen, and a reception area.
Move In Ready:
Description:
Double Door Entry and Elevator ID! Primarily open plan with a window office, windowline conference room, kitchen, storage room, and reception area. Move-in Ready!
Move In Ready:
Description:
Top floor SPEC SUITE with a private balcony! Move-in Ready, 5 window offices, 2 interior offices, windowline conference room, storage room, kitchen, and reception area. North facing views.
Move In Ready:
Description:
Elevator ID! Move in ready with double door entry, 4 private offices, conference room, kitchen and large open work area.
Move In Ready:
Description:
5 window offices, windowline conference room, open work area, 2 kitchens, storage room and reception area. Includes a patio!
Description:
Ground Level Suite with Storefront Visibility! Move in ready with 5 window offices with garden views, 2 interior offices, conference room, storage room, I.T. room, kitchen, reception area and private restroom.
Move In Ready:
Description:
Move-in Ready! 6 window offices, 1 interior office, conference room, open work area, kitchen and reception area.
Move In Ready:
Description:
Double door entry with 6 window offices, 3 interior offices, conference room, kitchen, 3 copy/file rooms, and reception area.
Description:
4 window offices, windowline conference room and reception area.
Description:
Move-in ready! Elevator ID, 4 window offices, windowline conference room, storage room, server room, open work area and reception area.
Move In Ready:
Description:
Move-in Ready Corner Suite! Primarily open plan, 2 window offices, large kitchen, and reception area.
Move In Ready:
Description:
SPEC SUITE! Move-in ready, 2 window offices, windowline conference room, 4 interior offices, open work area, kitchen and reception area. Shared balcony! North facing views.
Move In Ready:
Description:
Elevator I.D! 6 window offices, conference room, open work area, kitchen, storage room, and reception area.
Description:
NEW SPEC SUITE! Move-in ready with double door entry, 7 window offices, 2 interior office, windowline conference room, kitchen and reception area. Available 6/1/25
Move In Ready:
Description:
Move-in ready! 3 window offices, conference room, large open work area, kitchen and reception area. Lots of natural light!
Move In Ready:
Description:
Corner Suite with 3 Private Balconies! Move-in ready, 5 window offices, windowline conference room, open work areas, storage room, and reception area.
Move In Ready:
Description:
Private Terrace! Move in ready with 5 window offices, 2 interior offices, windowline conference room, open work area, kitchen and reception area.
Move In Ready:
Description:
6 window offices, 3 interior office, windowline conference room, open work area, storage room, kitchen and reception area.
Description:
Move-in ready, Double door entry, Elevator ID, 6 window offices with views of west LA, large conference room, open work area, kitchen and reception area.
Move In Ready:
Description:
Move-in Ready! 7 window offices, built-in workstations, 3 storage rooms and reception area.
Move In Ready:
Description:
Corner suite with ocean views! Move-in Ready, 7 window offices, window line conference room, large open work area and reception area.
Move In Ready:
Description:
Move-in ready corner suite! 8 window offices, 1 interior office, windowline conference room, kitchen and reception area.
Move In Ready:
Description:
Move in ready! Double door entry, 4 window offices, 2 interior offices, windowline conference room, conference room, storage room, kitchen and reception area. Ideal for mediation/arbitration Firms and open for medical use.
Move In Ready:
Description:
Panoramic Views and Upgraded Corridor! 1 window office, 1 interior office, 2 conference rooms, large open work areas, kitchen and reception area.
Description:
Double Door Entry! Move-in ready, 8 window offices, 3 interior offices, windowline conference room, interior conference room, open work area, kitchen, copy/file room, IT room, storage room, and reception area.
Move In Ready:
Description:
Move-in ready creative space! 3 window offices, window line conference room, large open work area, 2 storage rooms, I.T room, kitchen and reception area.
Move In Ready:
Description:
Prime Ground Floor Space - Monument Signage Available. Lobby ID with double door entry. 2 interior offices, large open work area, kitchen, reception area and 2 private restrooms.
Description:
Move in ready! 6 window offices, conference room, open work area, I.T. closet, large private patio, and kitchen.
Move In Ready:
Description:
Elevator I.D.! 7 window offices, 2 interior offices, windowline conference room, open work area, kitchen, storage room and reception area.
Description:
8 window offices, conference room, large open area, kitchen and reception area.
Description:
Psychiatry Space! 21 offices with one way mirrors, conference room, kitchen and reception area with transaction window.
Description:
Corner Suite! 14 window offices, 2 interior offices, conference room, kitchen, IT room, reception and open work area.
Description:
Corner Suite! 13 window offices, open work area, interior conference room, IT room, kitchen, file room, copy room, and reception area. Move-in Ready!
Move In Ready:
Description:
Corner Suite! Double Door Entry, 10 window offices, conference room, open work area, kitchen, IT room, and reception area.
Move In Ready:
Description:
Private Balcony! 6 window offices, 3 interior offices, open work area, kitchen, and reception area.
Description:
Large Private Patio! Move in ready with Elevator ID, 4 window offices, 4 conference rooms, large open work area, server room, kitchen and reception area.
Move In Ready:
Description:
Creative Tech Space! 3 interior offices, conference room, large open work area, open kitchen, storage room and reception area.
Description:
FULL FLOOR OPPORTUNITY! Move in ready! 9 window offices, 2 interior offices, large windowline conference room, kitchen, and reception area.
Move In Ready:
Description:
Move in ready with elevator ID! 7 window offices, 2 interior offices, large conference room, storage room, large kitchen, open work area and reception area.
Move In Ready:
Description:
Double door entry! 6 window offices, 7 interior offices, 2 windowline conference room, open work area, kitchen, IT room, file room and reception area. Move-in Ready!
Move In Ready:
Description:
Ground floor suite! 6 window offices, 3 interior offices, large conference room, open work area, file room, mail room, copy/IT room, 2 private restrooms, storage room, kitchen, and reception area.
Description:
Elevator ID! 6 window offices, 7 interior offices, window line conference room, large open work area, window line kitchen, private restroom, large private balcony, and reception area. Move-in Ready!
Move In Ready:
Description:
Double door entry, 11 window offices, 2 interior offices, open work areas, 1 storage/copy rooms, server room, kitchen and open reception area.
Description:
Production space with elevator ID! 16 edit rooms, large conference room, large open kitchen, multiple open work areas, server room, storage room, phone room and reception area.
Description:
Corner Suite! 13 window offices, 1 interior office, windowline conference room, open work areas, copy room, storage room, kitchen, and reception area.
Description:
Double door entry! 12 window offices, 5 interior offices, conference room, 2 I.T rooms, file room, 2 storage rooms, kitchen and reception area.
Description:
Impressive 5th floor suite with lots of natural light and great views. Move in ready with sleek finishes, including partially exposed ceiling and hardwood floors, 12 window offices, large windowline conference room, large open work area, storage room and very large kitchen with outdoor patio area.
Move In Ready:
Description:
Beautiful Northwest Views! Move in ready with double door entry, elevator ID, 11 window offices, 3 conference rooms, kitchen, storage room, server room, open work area and reception area with built-in desk and marble floors.
Move In Ready:
Description:
Creative tech space and large private patio! Move in ready with elevator ID, double door entry, exposed ceilings, 11 window offices, 7 interior offices, windowline conference room, large open work areas, 1 storage room, I.T. room, kitchen and reception area.
Move In Ready:
Description:
Former gym space with prominent street visibility. 4 workout studios with high ceilings (15ft), 2 locker rooms with private showers and restrooms, reception area, and 4 storage rooms.
Description:
Exceptional views of Los Angeles ! 7 window offices, 4 interior offices, 2 window line conference rooms, open work area, kitchen, I.T room and reception area.
Description:
Elevator I.D. with Private Patio! 28 window offices, 3 interior offices, 3 conference rooms, built-in workstations, server room, 3 storage rooms, 4 storage closets, delivery vestibule, kitchen and reception area.
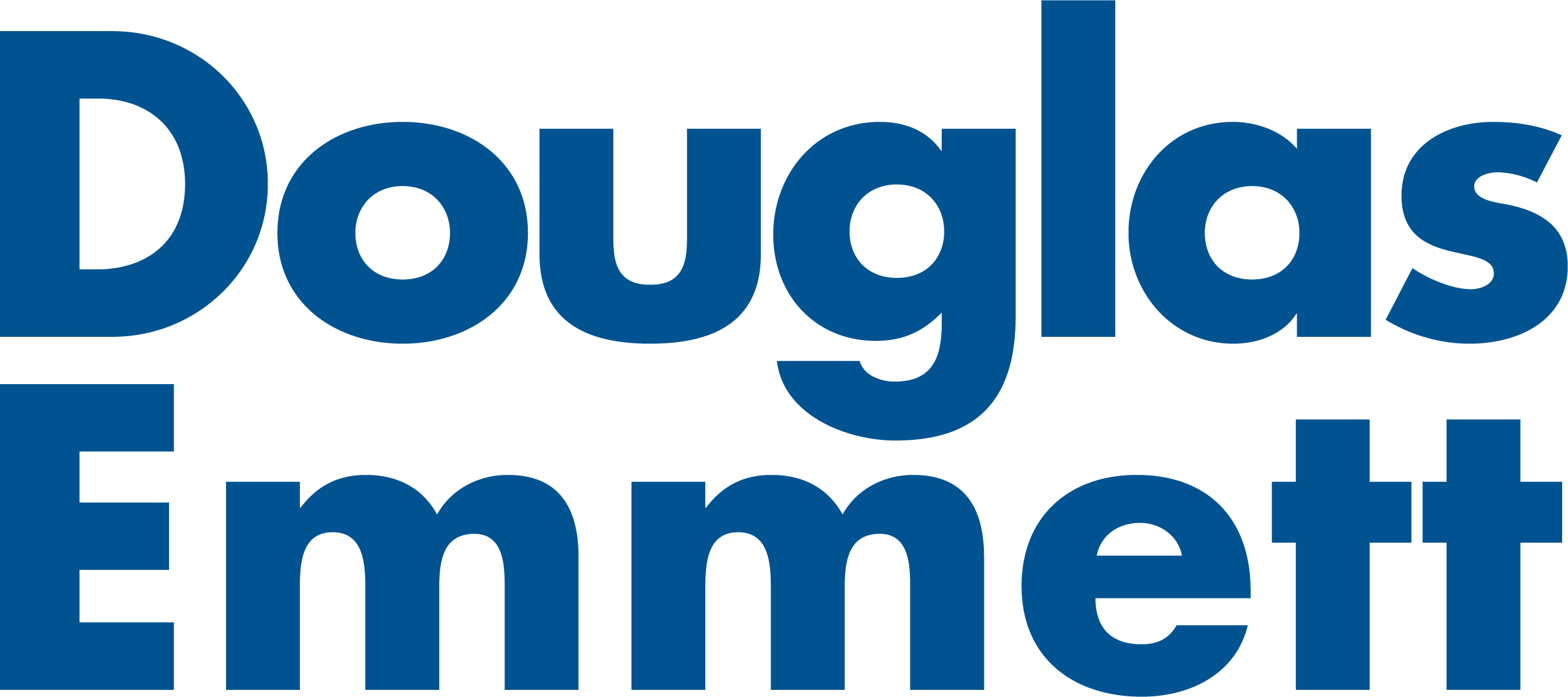
.webp)
