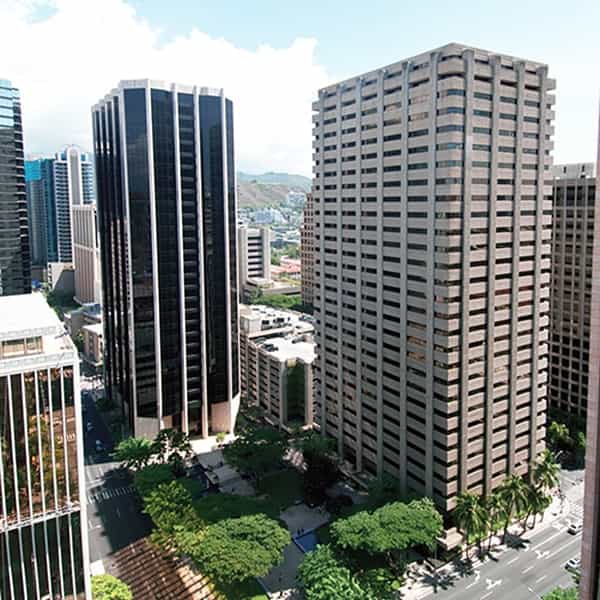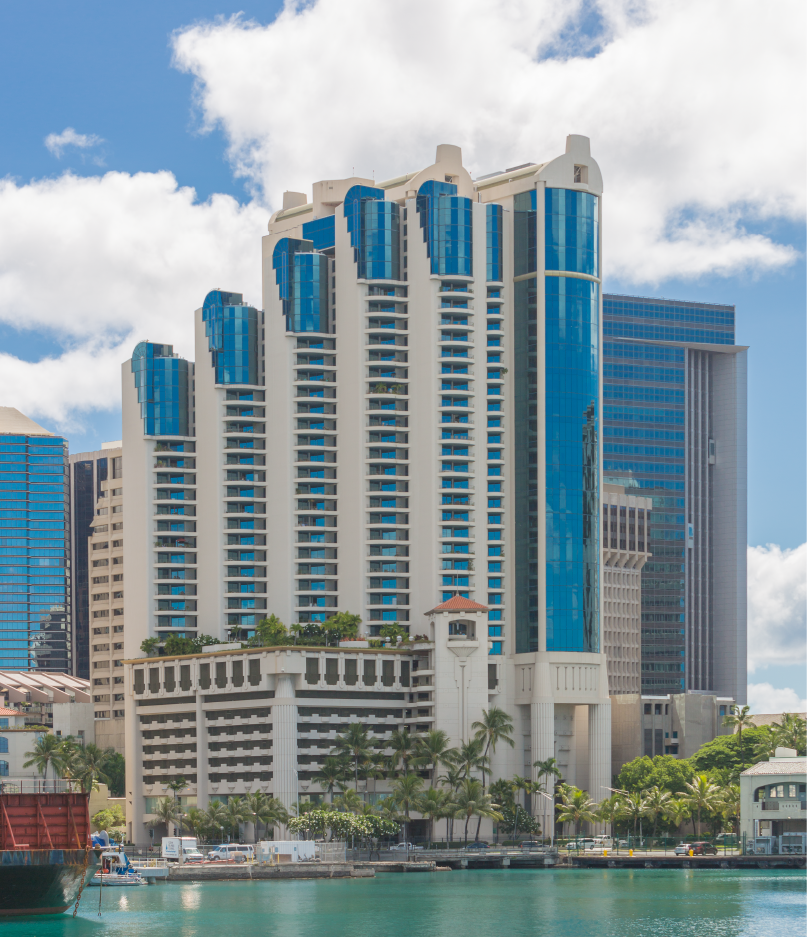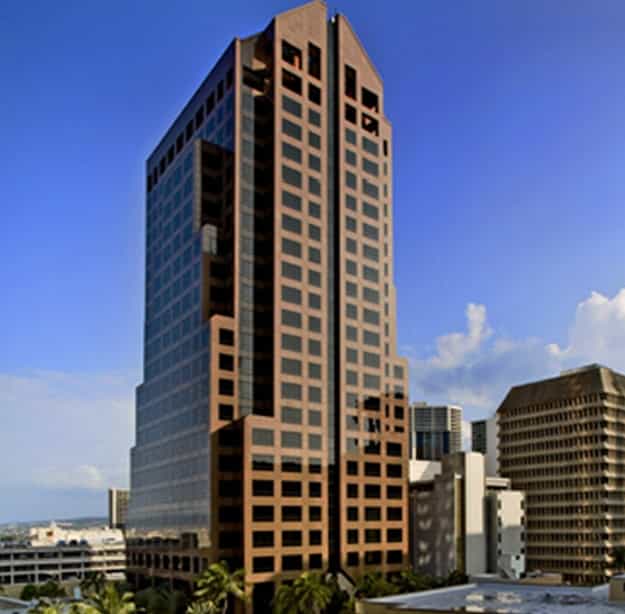Honolulu Office Space
Honolulu Office Space

Discover prime office space for lease in the heart of Downtown Honolulu near the intersection of King and Bishop Streets. Situated by the harbor and offering panoramic views of the surrounding mountains, Honolulu's Central Business District is the energetic business hub and serves as the financial, commercial, and government center for all of Hawaii. Douglas Emmett's soaring high rise towers house many of the corporate headquarters for Hawaii-based companies who seek a prestigious office environment to conduct business in Downtown Honolulu. The CBD offers businesses of all sizes close proximity to trendy restaurants, Chinatown, the Aloha Tower Marketplace, cultural attractions, and more. READ MORE
Office for Rent Honolulu
Discover prime office space for lease in the heart of Downtown Honolulu near the intersection of King and Bishop Streets. Situated by the harbor and offering panoramic views of the surrounding mountains, Honolulu's Central Business District is the energetic business hub and serves as the financial, commercial, and government center for all of Hawaii. Douglas Emmett's soaring high rise towers house many of the corporate headquarters for Hawaii-based companies who seek a prestigious office environment to conduct business in Downtown Honolulu. The CBD offers businesses of all sizes close proximity to trendy restaurants, Chinatown, the Aloha Tower Marketplace, cultural attractions, and more. READ MORE
3 Properties
| SUITE | PROPERTY | SF | PLAN | 3D TOUR | |
|---|---|---|---|---|---|
| 00630 | Bishop Square - ASB Tower | 592 |
| ||
| 01190 | Bishop Square - ASB Tower | 831 |
| ||
| 01100 | Bishop Square - Pauahi Tower | 871 |
| ||
| 01920 | Harbor Court - Office | 908 |
| ||
| 01555 | Bishop Square - ASB Tower | 1,011 |
| ||
| 00395 | Bishop Square - Pauahi Tower | 1,292 |
| ||
| 00112 | Bishop Square - ASB Tower | 1,395 |
| ||
| 00132 | Bishop Retail | 1,494 |
| ||
| 01155 | Bishop Square - ASB Tower | 1,605 |
| ||
| 02305 | Bishop Square - ASB Tower | 2,148 |
| ||
| 00840 | Bishop Square - Pauahi Tower | 2,237 |
| ||
| 01550 | Harbor Court - Office | 2,516 |
| ||
| 01560 | Harbor Court - Office | 2,558 |
| ||
| 00610 | Bishop Square - Pauahi Tower | 3,094 |
| ||
| 00700 | Bishop Square - ASB Tower | 3,919 |
| ||
| 00650 | Bishop Square - Pauahi Tower | 4,226 |
| ||
| 01901 | Harbor Court - Office | 4,296 |
| ||
| 03020 | Harbor Court - Office | 5,701 |
| ||
| 00100 | Bishop Square - ASB Tower | 6,615 |
| ||
| 00910 | Bishop Square - Pauahi Tower | 7,587 |
| ||
| 00300 | Bishop Square - ASB Tower | 15,268 |
|
Availabilities
Availabilities
Description:
Move-in Ready! Double door entry, 1 large window office, open area for 3 workstations, and reception area.
Move In Ready:
Description:
Move-in Ready! 1 window office, window line conference room, kitchenette, and reception area.
Move In Ready:
Description:
Move-in Ready! 1 window office, 2 interior offices, and reception area. City Views!
Move In Ready:
Description:
Move-in Ready! 2 private offices, storage room, and reception area.
Move In Ready:
Description:
Medical Suite! 3 exam rooms, window office, private restroom, 3 storage closets, and a reception area.
Description:
Ground floor retail opportunity with great visibility on Alakea!
Description:
Ground floor retail/ restaurant space in the heart of Downtown Honolulu. 1,494 square feet with street front visibility. A former bakery, space comes equipped with exhaust hood, grease trap, three compartment sink and a basement with storage , work area and restroom
Description:
Corner Suite! 3 window offices, windowline conference room, open work area, kitchen, and reception area.
Description:
Corner Suite! 4 window offices, windowline conference room, open work area, copy room, and reception area. Panoramic Views!
Description:
Move-in Ready! 1 window office, 2 interior offices, 2 open offices, windowline conference room, open work area, server room, kitchen, and reception area.
Move In Ready:
Description:
Move in ready! 4 window offices, open work area and reception area.
Move In Ready:
Description:
1 interior office, large window line open work area, kitchen and reception area.
Description:
Move-in Ready Corner Suite! 4 window offices, windowline conference room, kitchen, file/copy room, and reception area.
Move In Ready:
Description:
Former Medical Suite! Move-in ready corner suite includes 6 windowlined exam rooms, consulting room, pre-procedure room, procedure room, 2 private window offices, recovery room, 2 storage rooms, kitchen, and reception/waiting area.
Description:
Move-in Ready Corner Suite! Double door entry, 4 window offices, large shared office, 2 conference rooms, kitchen, storage closet, and reception area.
Move In Ready:
Description:
Move-in Ready Corner Suite! 5 private offices, windowline conference room, large open work area, reception area, copy room, storage room, and IT room. City views!
Move In Ready:
Description:
Harbor views. 8 window offices, 1 interior office, large open work area, kitchen, file room, 5 storage rooms, and reception area. Available December, 2025.
Description:
Fully built-out ground floor bank space! Designated teller area, secure vault, 3 private offices, conference room, open area, reception area, and 2 storage rooms.
Description:
Move-in Ready! Double door entry, 17 window offices, 3 interior offices, windowline conference room, large open work areas, and reception area.
Move In Ready:
Description:
Full Floor Opportunity with Elevator ID Access! Large open space with 7 private offices, 2 conference rooms, IT room, 2 restrooms, kitchen, 3 storage rooms, and a reception area. Move-in Ready!
Move In Ready:

.webp)


