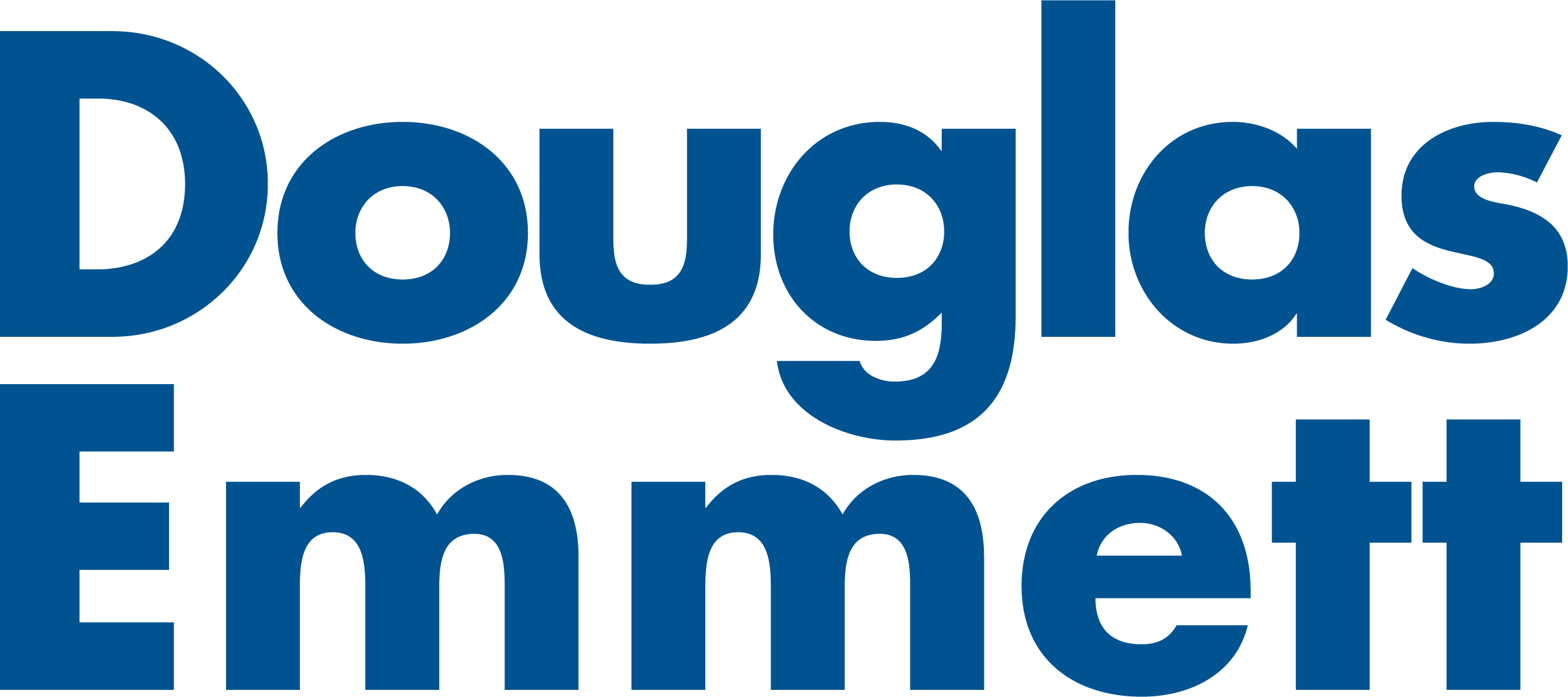Century City
Century City
.webp)
Century City Office Space
Immerse your business in the vibrant heart of Century City, a premier city center on the Westside renowned for its world-class shopping and dining experiences. Recognized as the 7th most affluent zip code in the United States by CNN Money, Century City stands as a top submarket for leasing office space and conducting business.
Douglas Emmett's Century City office suites, available for lease, offer unparalleled convenience within walking distance of the Westfield Century City shopping center, The Peninsula Hotel - Beverly Hills, and various upscale dining and shopping options.
Immerse your business in the vibrant heart of Century City, a premier city center on the Westside renowned for its world-class shopping and dining experiences.
Commuters enjoy quick access to Santa Monica, Westwood, and West Hollywood, as well as easy access to the 10 and 405 Freeways. Make your mark in the lap of luxury and business excellence with Douglas Emmett in Century City.
Recognized as the 7th most affluent zip code in the United States by CNN Money, Century City stands as a top submarket for leasing office space and conducting business.
Douglas Emmett's Century City office suites, available for lease, offer unparalleled convenience within walking distance of the Westfield Century City shopping center, The Peninsula Hotel - Beverly Hills, and various upscale dining and shopping options.
Commuters enjoy quick access to Santa Monica, Westwood, and West Hollywood, as well as easy access to the 10 and 405 Freeways. Make your mark in the lap of luxury and business excellence with Douglas Emmett in Century City.
READ MORE
READ MORE
.webp)


.webp)
Description:
Move-in ready! 5 window offices, windowline conference room, open work area, kitchen and reception area. Northwest views of golf course.
Move In Ready:
Description:
SPEC SUITE! Move-in ready, double door entry, 4 window offices, 3 interior offices, windowline conference room, open work area, kitchen and reception area.
Move In Ready:
Description:
Northwest golf course views! 5 window offices, interior office, conference room, file room, open work area, kitchen and reception area.
Description:
Corner Suite! 7 window offices, windowline conference room, kitchen, IT room and reception area.
Description:
Corner Suite! Double door entry, 9 window offices, conference room, open work area, kitchen, 2 storage rooms and reception area. Southwest views.
Description:
LARGE CORNER SPEC SUITE, Move-in ready! 10 window offices, 2 interior offices, 1 windowline conference room, large open work area, kitchen and reception area. Northern and easternly views!
Move In Ready:
Description:
Corner suite! 16 window offices, 1 interior office, 3 conference rooms, open work area, IT/server room, copy room, kitchen and reception area.
Description:
Corner suite with southwest views! Double door entry, 13 window offices, 2 interior offices, 2 conference rooms, I.T. room, file room, kitchen and reception area.
Description:
Full floor opportunity! 27 window offices, 2 windowline conferences, open work area, 3 storage rooms, 2 IT rooms, 2 file rooms, 2 kitchens and a reception area.
Description:
Move-in ready! Double door entry, 18 floor to ceiling window offices, 4 interior offices, 4 large conference rooms, built-in work stations, open work areas, 2 storage rooms, I.T. room, 2 kitchens and reception area with marble floor entry. Lots of natural light and great views!
Move In Ready:
Description:
Creative ground floor suite with interconnecting staircase to the Mezzanine Level! Exposed ceilings, polished concrete floors, window offices, conference rooms, large open works areas, private restrooms, open kitchens and reception area.
Move In Ready:
1901 Avenue of the Stars
1901 Avenue of the Stars,
Los Angeles, California 90067
Century Park Plaza
1801 Century Park East,
Los Angeles, California 90067

.webp)
.webp)
.webp)